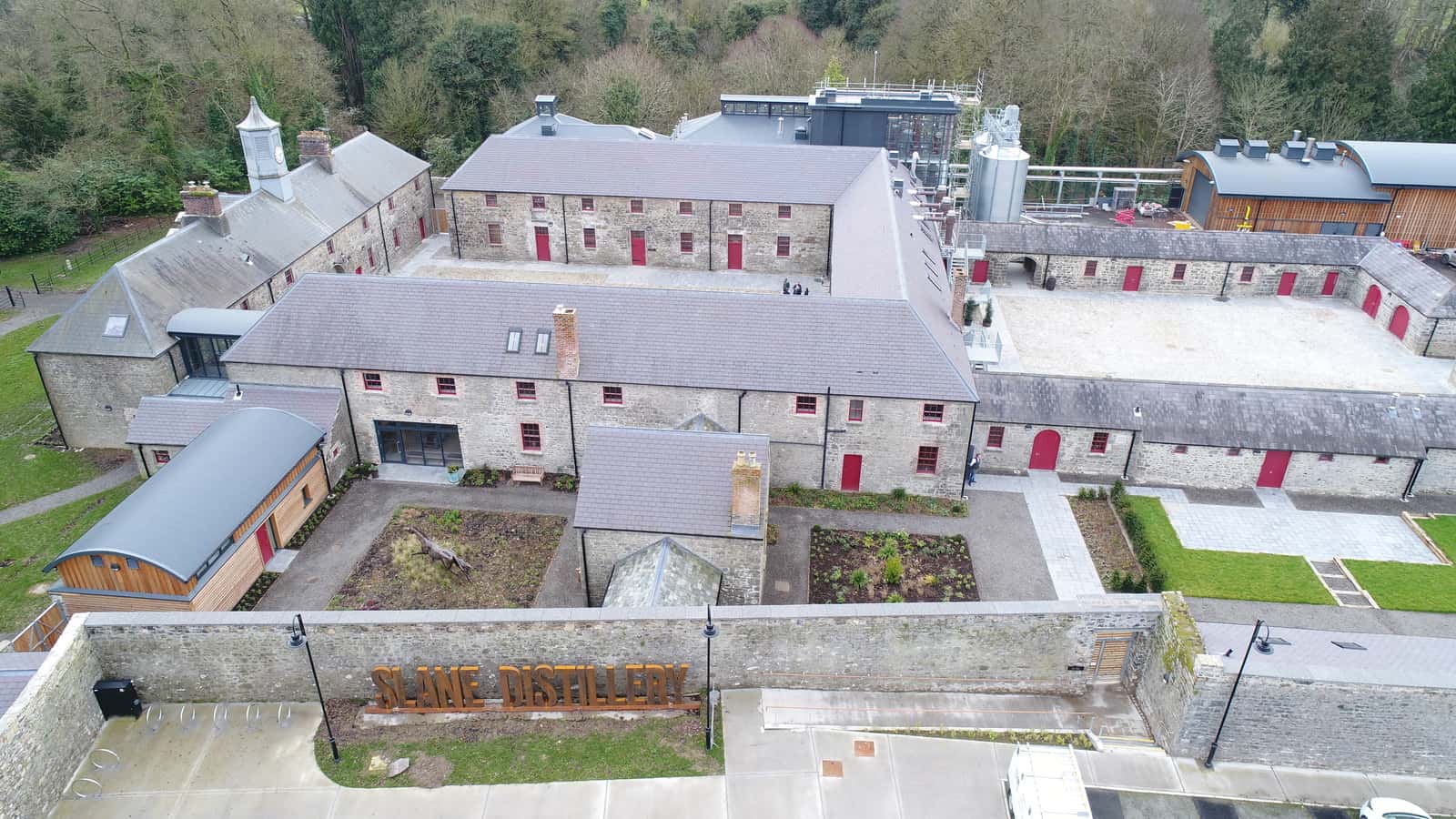Contract Duration
18 Months
Contract Value
€14M
Client
Slane Castle Whiskey Distillery
Architect
MESH Architects
Civil / Structural Engineer
Casey O'Rourke and Associates
Services Engineer
Engineering Environments & Procad Engineering
Quantity Surveyor
Austin Reddy & Company

Description
This project involved the construction of a new Whiskey Distillery and Visitor Centre and associated civil works located within
the Slane Castle Demesne Architectural Conservation area at Slane Castle, Co. Meath which is a protected structure.
The work includes new build and the restoration and repair of existing buildings to sensitively adapt them to the new Distillery
and Visitor Centre uses. The proposal minimises internal and external alterations to the existing building fabric.
Where new construction is required to supplement the existing structures, it has been carefully sited and designed with appropriate materials and scale to cause the lease impact to the historic setting.
A two storey extension to the west and south of the east stable-yard for the main Distillery Production Area. A single storey extension to the north of the east stable-yard for a new Kitchen and Deliveries area.
The Distillery and associated Visitor Areas including Reception/Ticket, AV Room, Shop, Cafe, Tasting Rooms, Show Case area are
located within the east stable-yard and west courtyard buildings, providing a total area of (2813m2) over 2 levels.